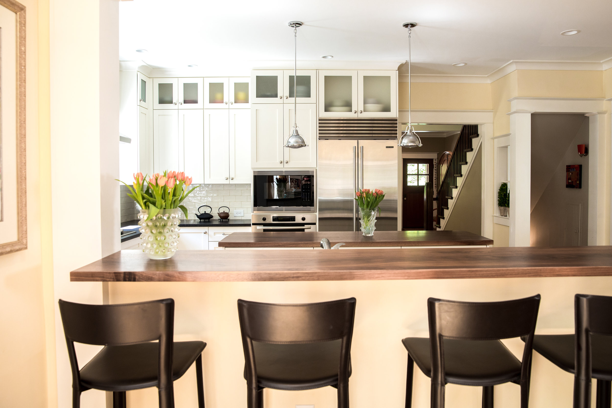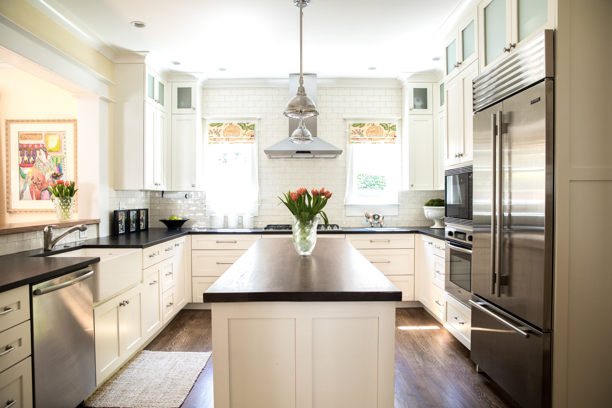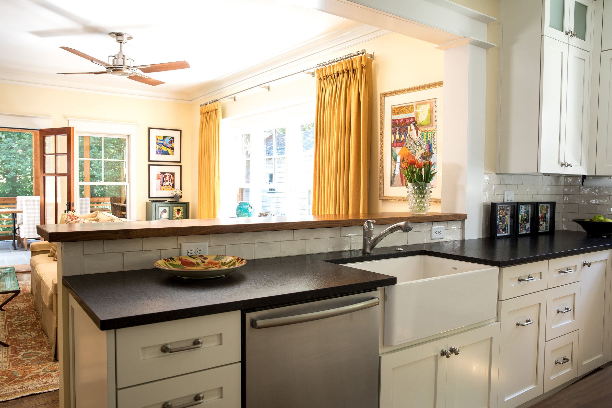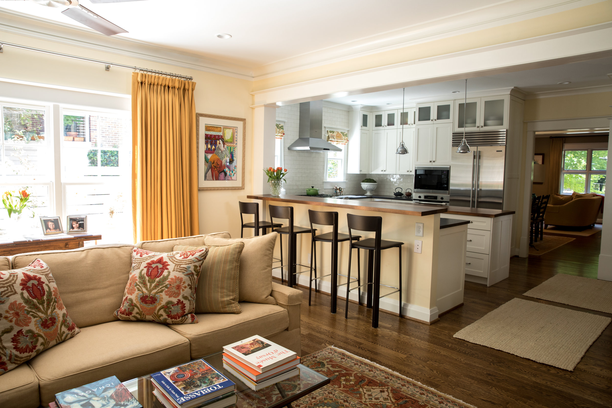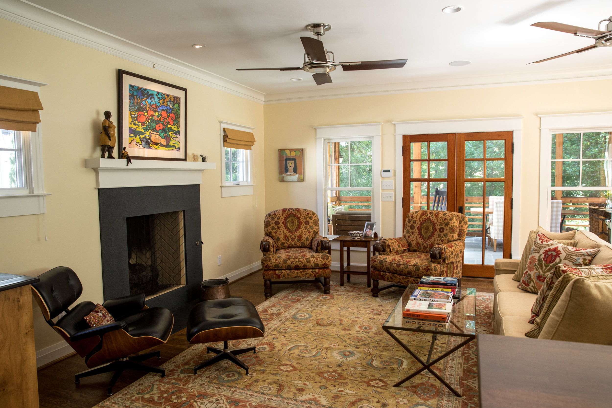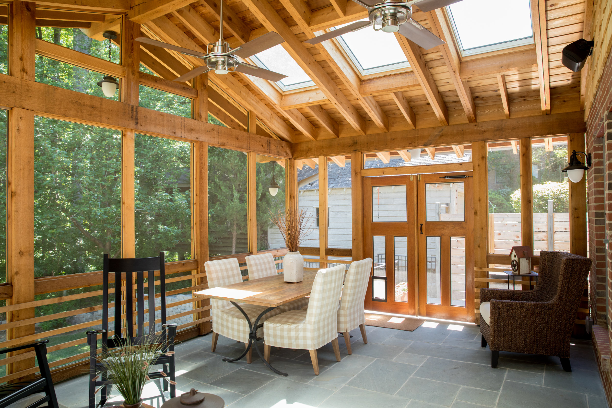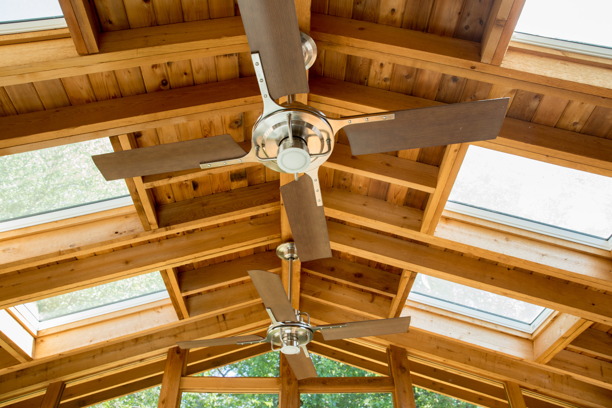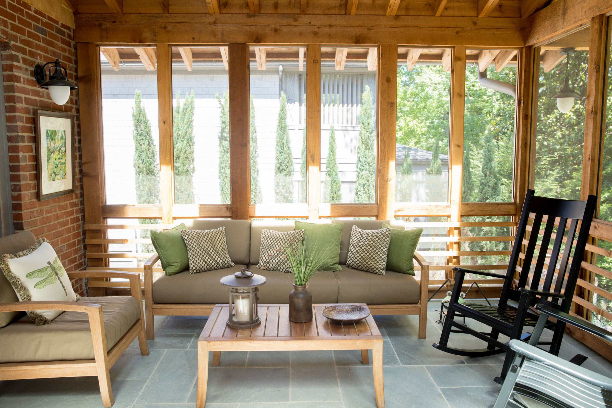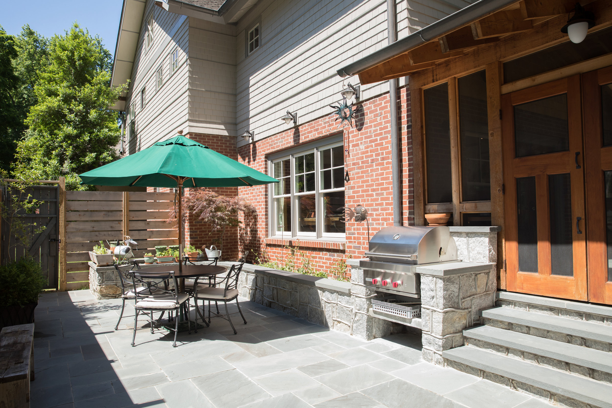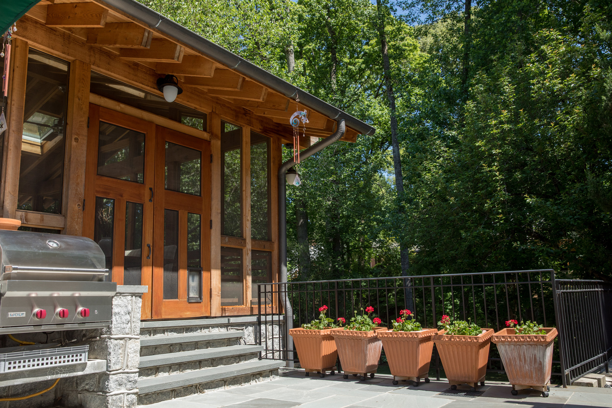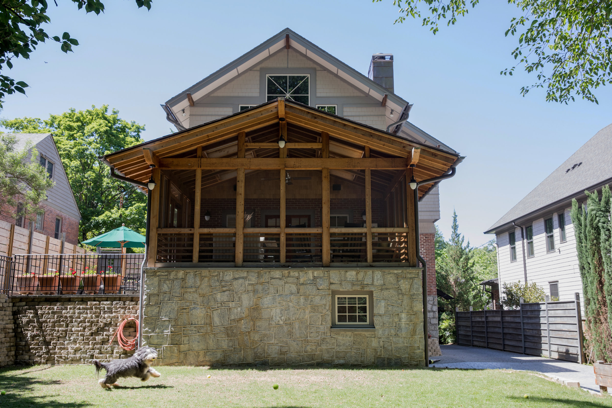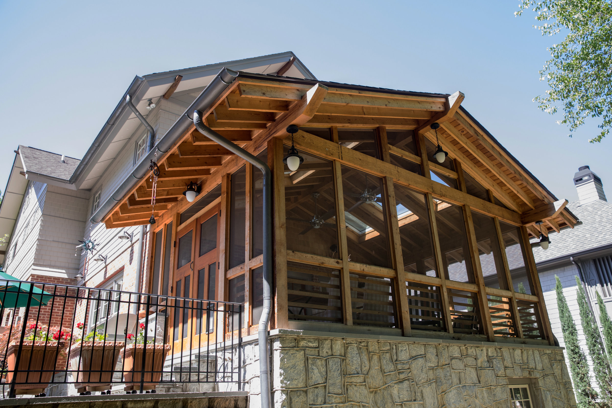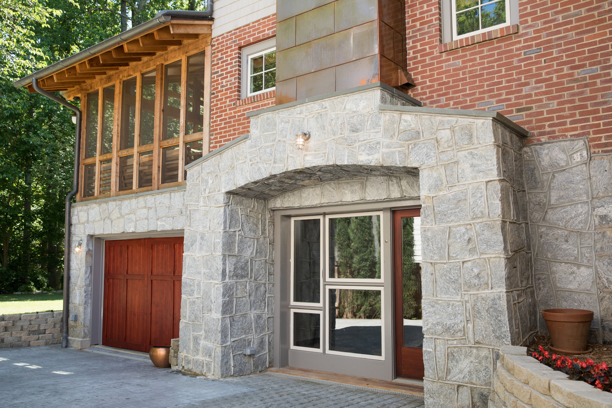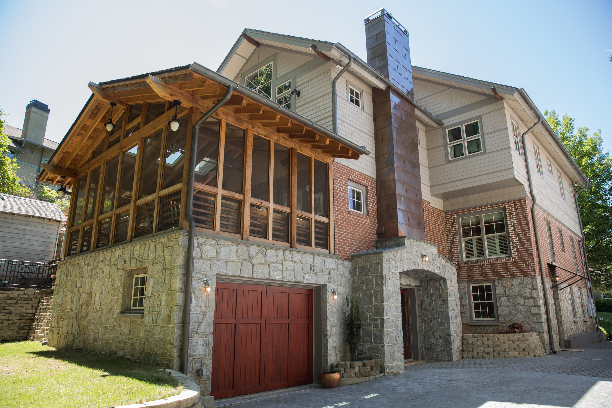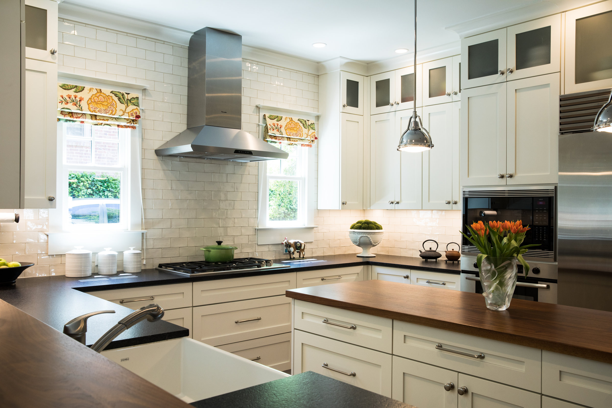In this 1940’s Virginia Highlands craftsman, we reconfigured spaces and extended the existing footprint without losing sight of the original craftsman details.
We began with expanding the main level to create a large family room with an open, modern kitchen. We then created ample outdoor space with a screened porch built with cedar and bluestone above a one-car garage, along with a new stone terrace with a grilling station. The copper clad chimney and granite foundation walls were added to replicate the existing look and feel, bringing a sense of symmetry to the home’s exterior.
Just something here about the copper clad chimney and the granite foundation walls to match the existing.
