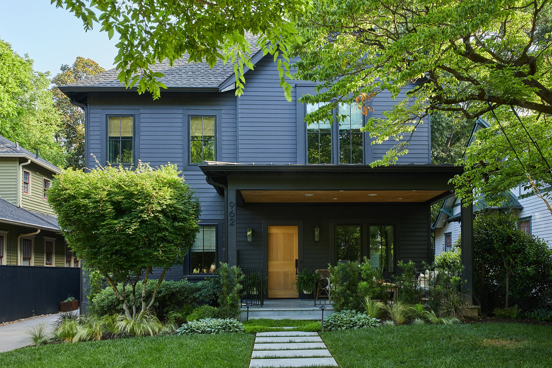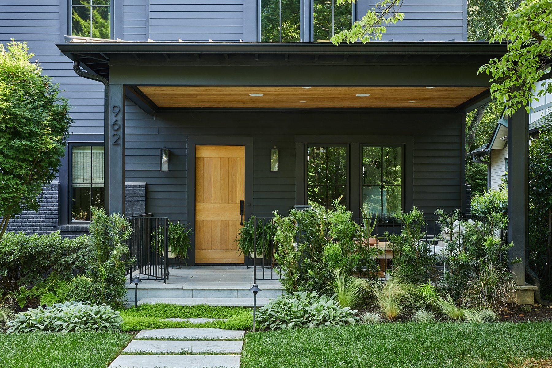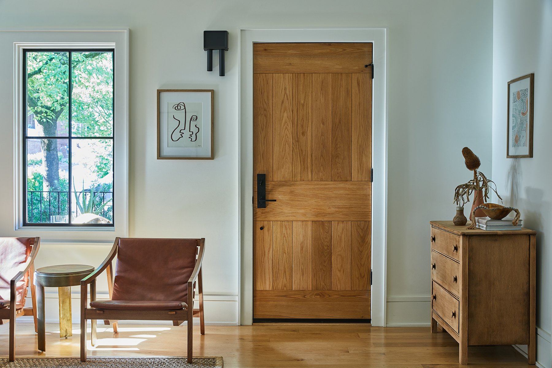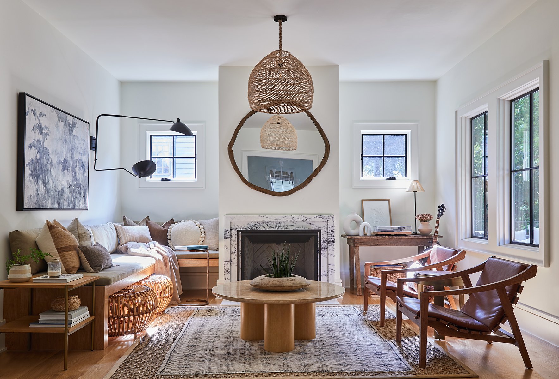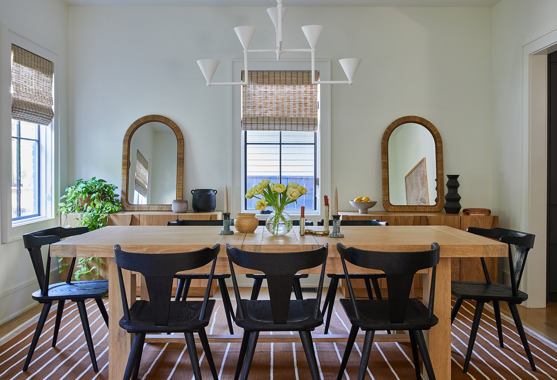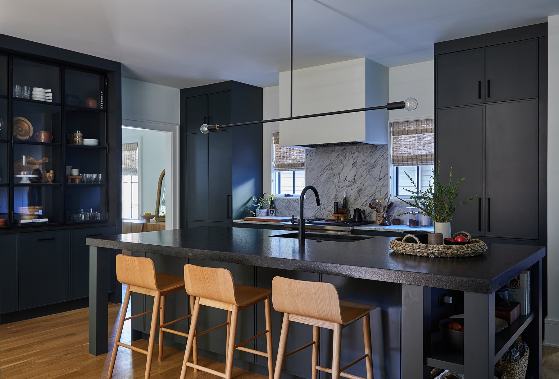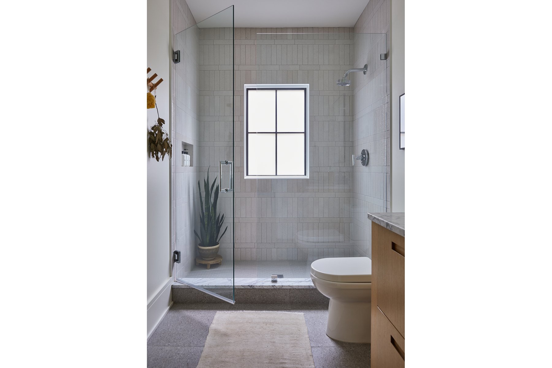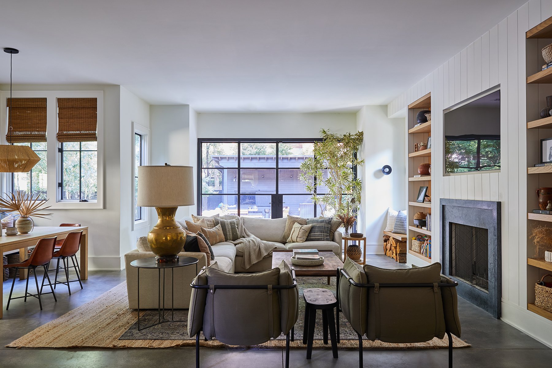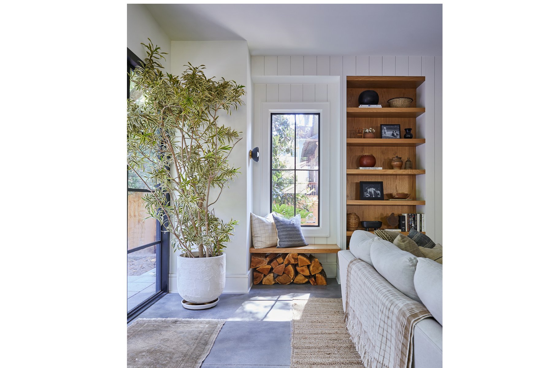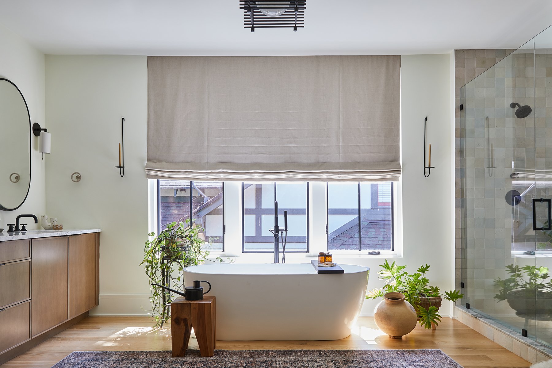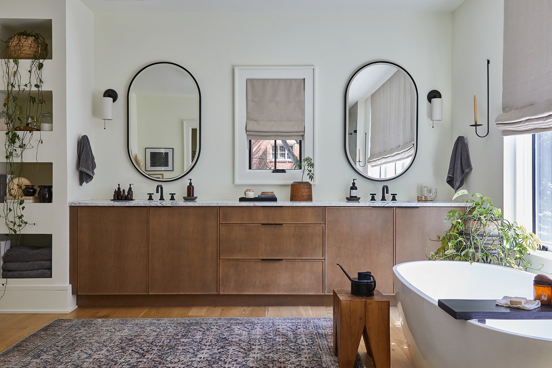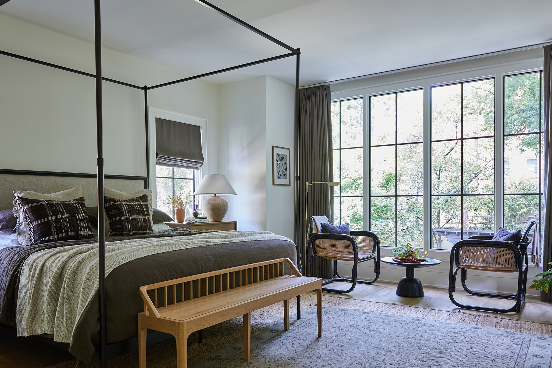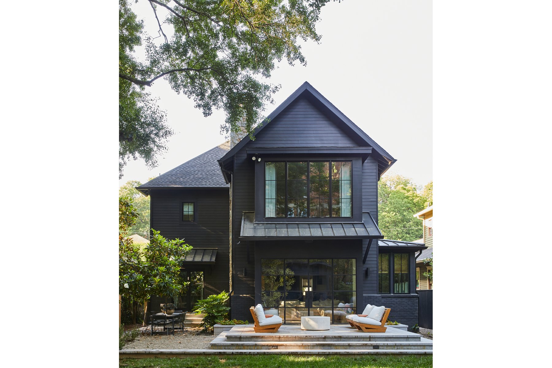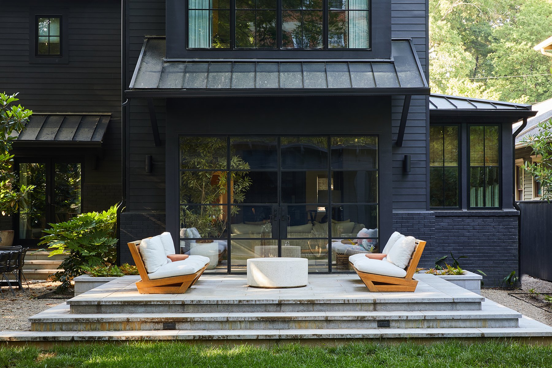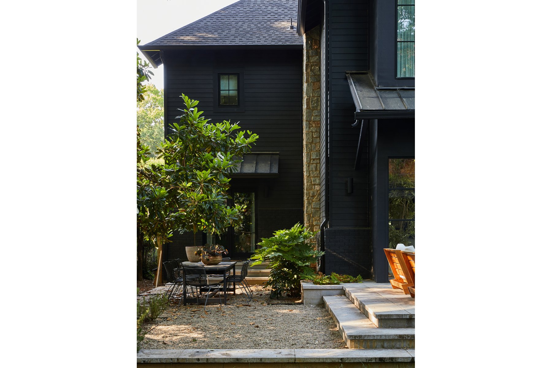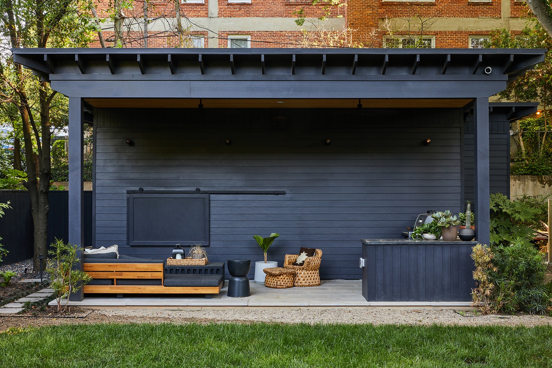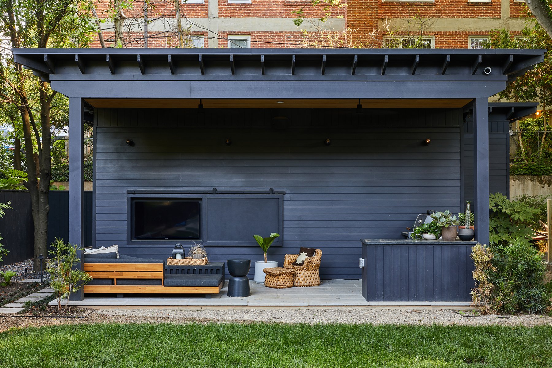The owners behind this design-build project wanted to expand their quintessential bungalow to accommodate a growing family. Our design included a ground floor expansion with a generous family room that opens up to a manicured backyard, plus two levels of extra living space. Making the most of their lot, we also connected an existing alleyway to a new detached garage with an outdoor grilling station and patio.
The design details of this home really stands out. A custom stone chimney, concrete flooring, steel windows and doors, solid oak front door, and a Hartstone terrace and porch all work in tandem to elevate an otherwise simple design. Like many traditional renovations, the end result is a complete transformation.
