This historic 1898 Inman Park craftsman provided the perfect starting point for an expanded and renovated home with plenty of room for a young family.
There were two design and build phases, starting with the second level expansion. The restrictions of the historic district wouldn’t allow for a modification that would affect the front facade, but we were able to gain the necessary second level space through an expansion that is set back from the front of the house, and the addition of dormers, resulting in three new bedrooms, two baths and a large playroom. The ground floor was unlivable when the project started, but was completely finished out with an open kitchen and family room, along with a master suite. An accordion door leads to a new screened porch.
The second phase included the addition of a two-car garage and storage space with an adjacent courtyard. From the courtyard patio to the second story views, everything is connected and thoughtfully configured for a modern family.
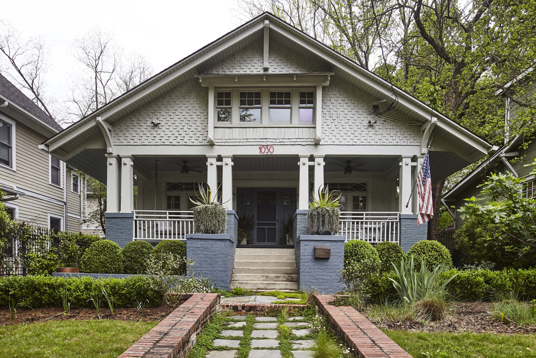
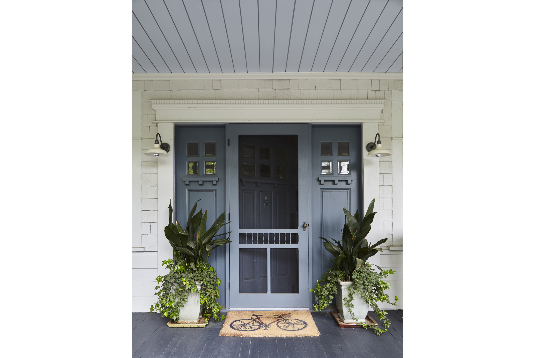
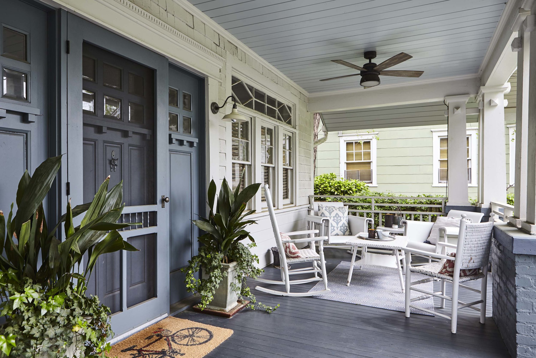
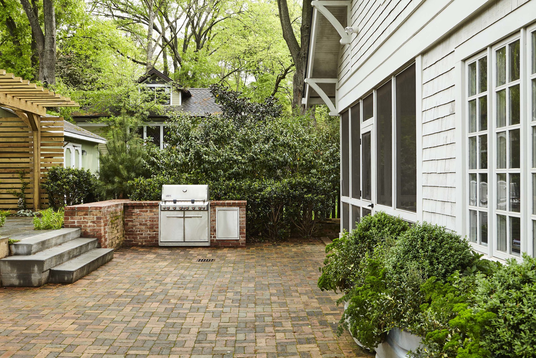
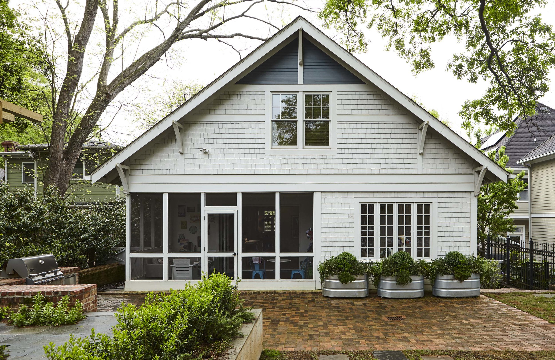
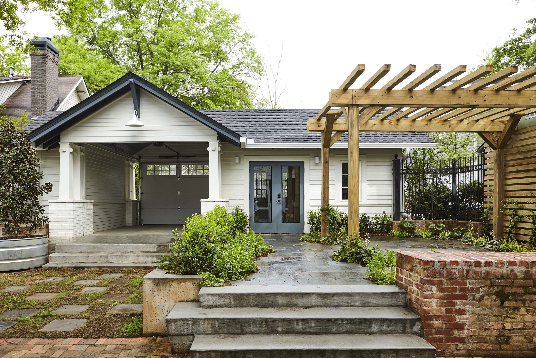
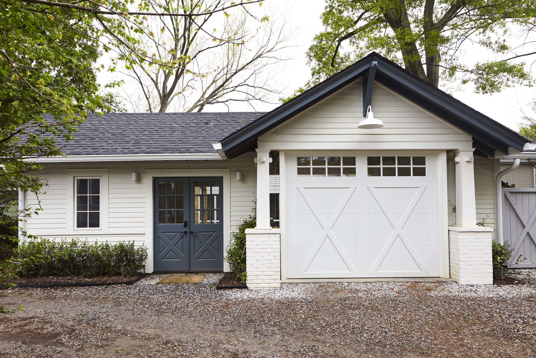
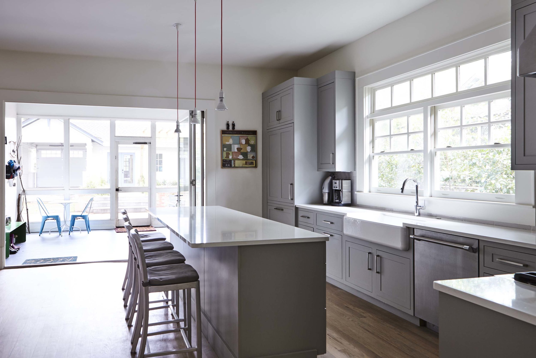
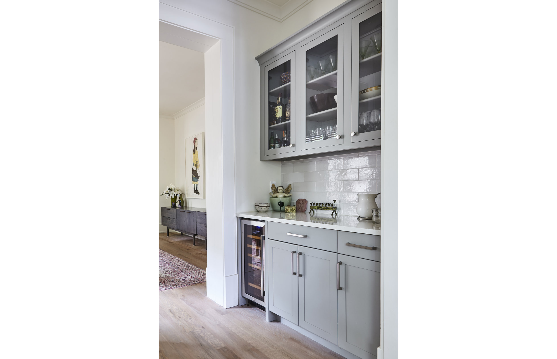
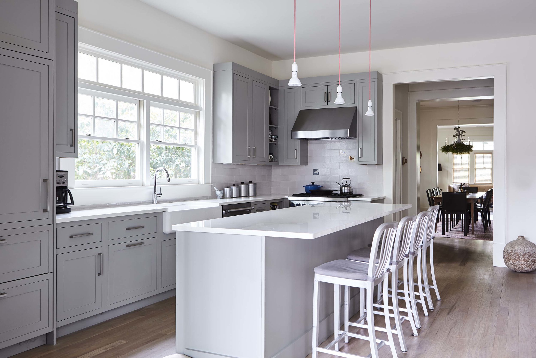
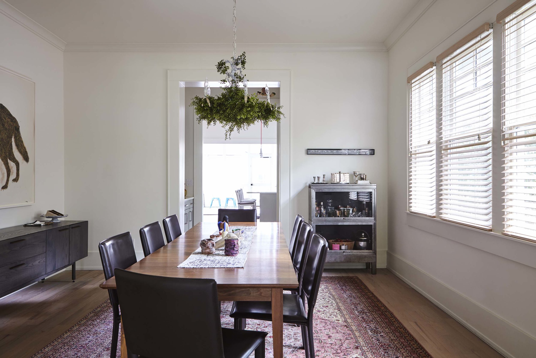
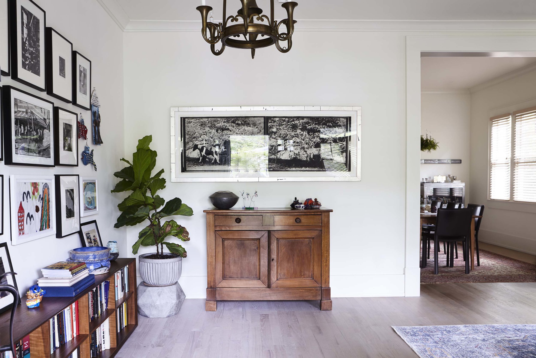
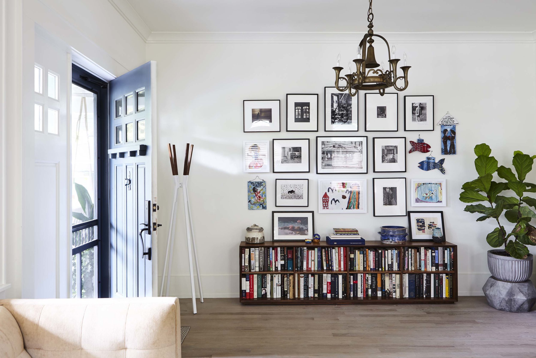
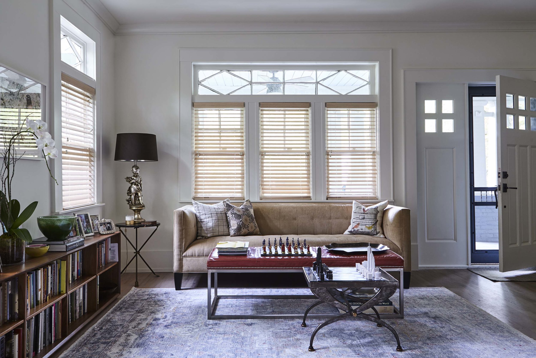
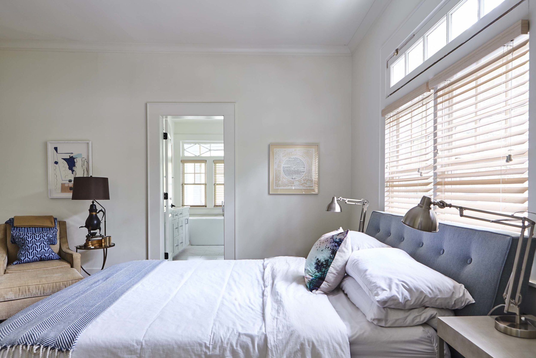
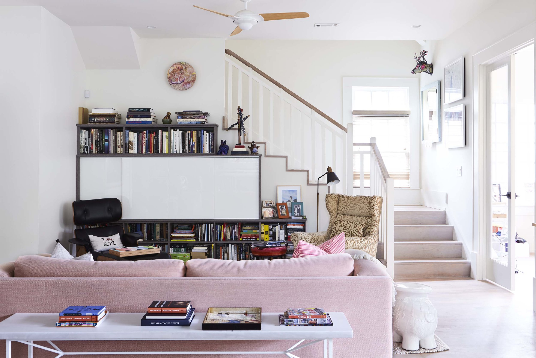
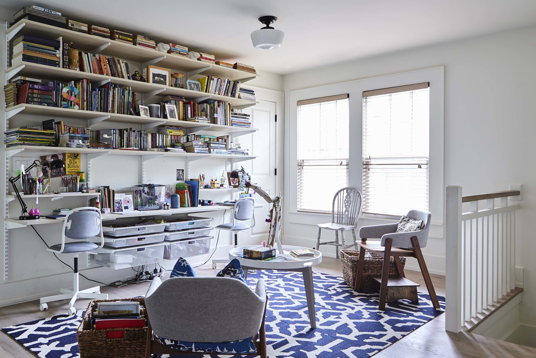
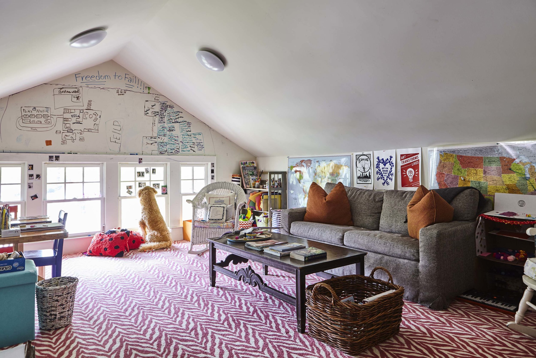
![before_front[1].jpg](https://images.squarespace-cdn.com/content/v1/59be758d3e00bee05f93adaa/1555419728738-FX7UG4KWLJUHQ0AEY80B/before_front%5B1%5D.jpg)
