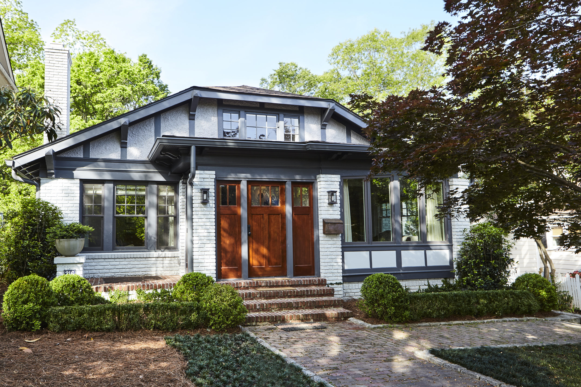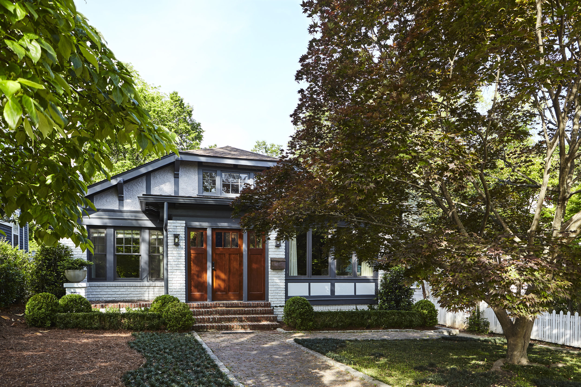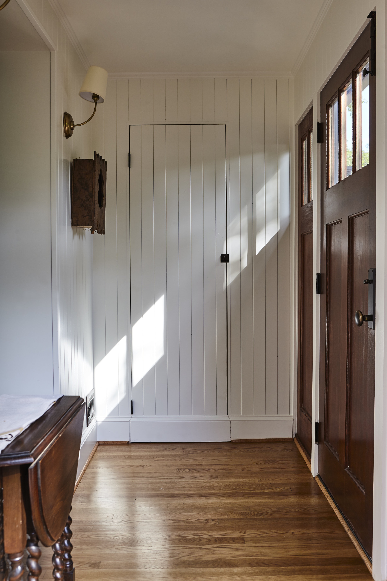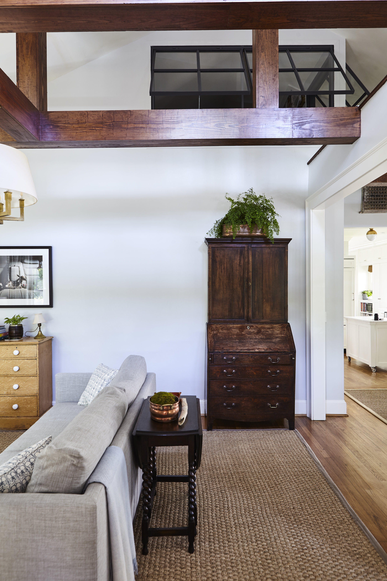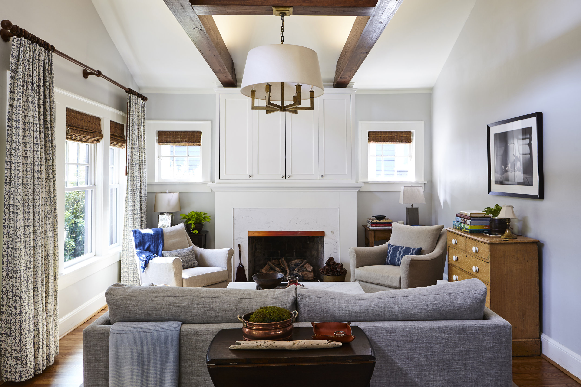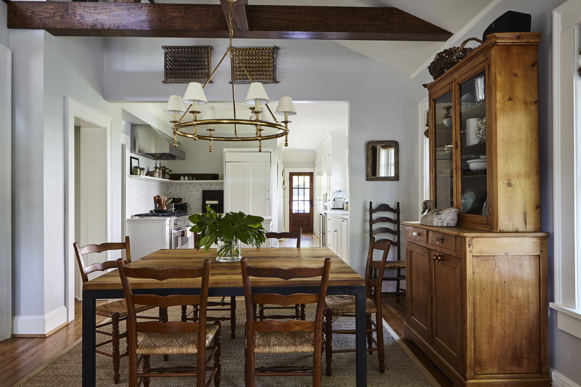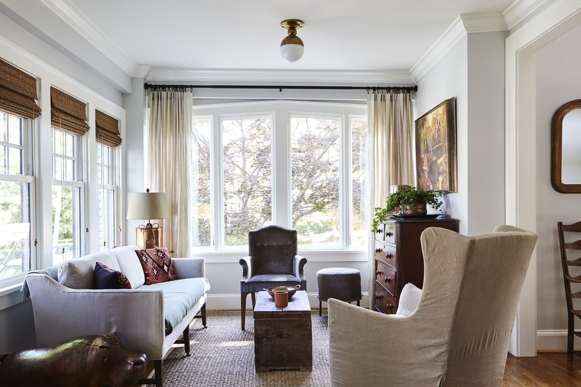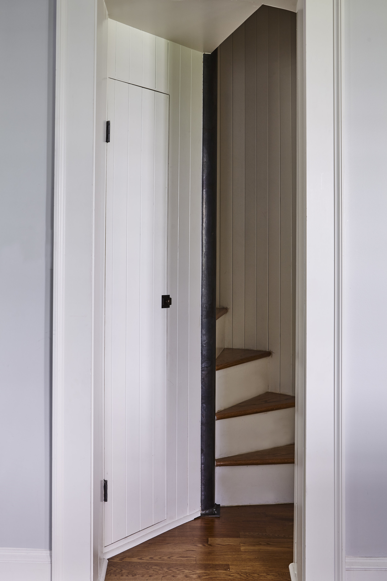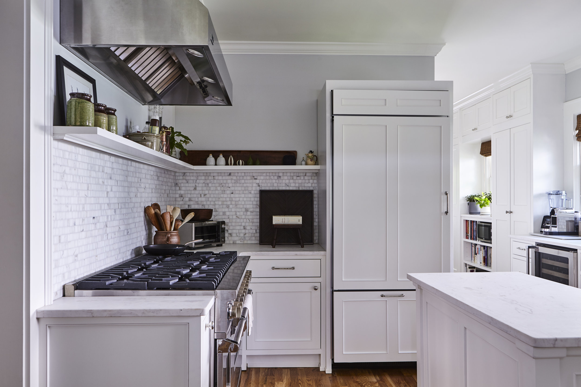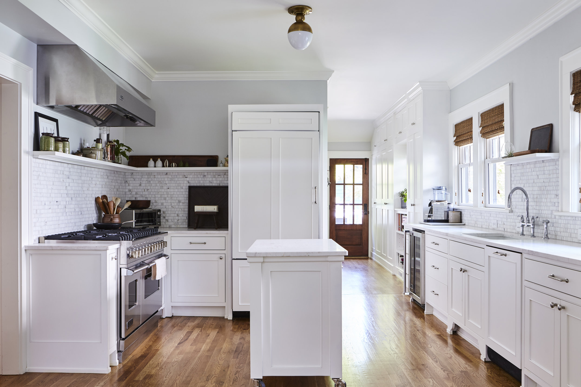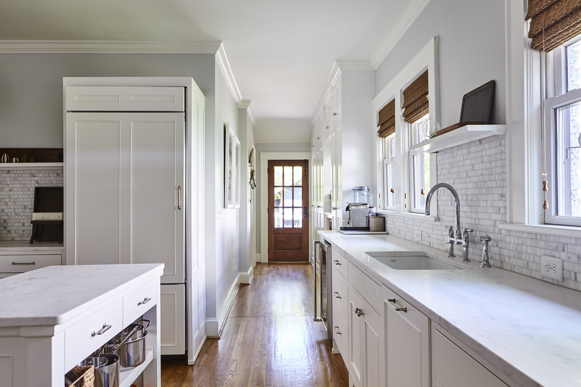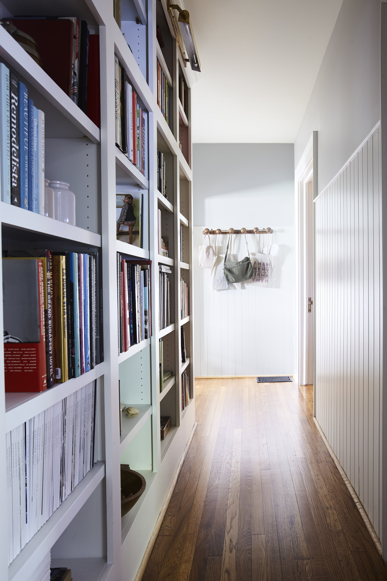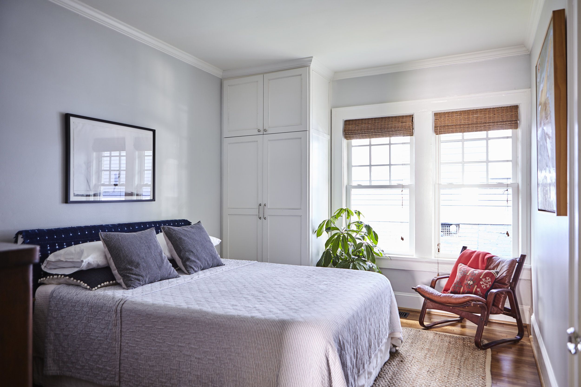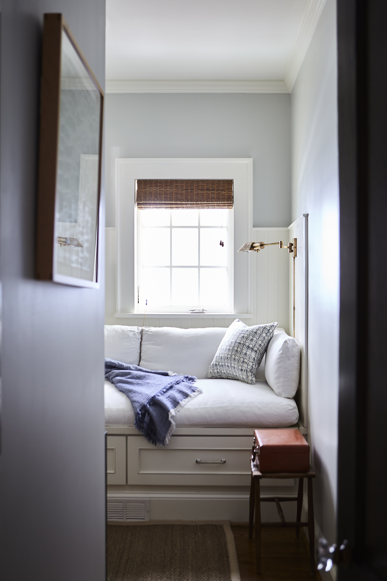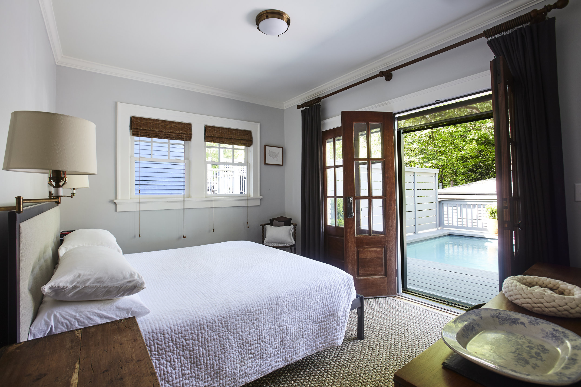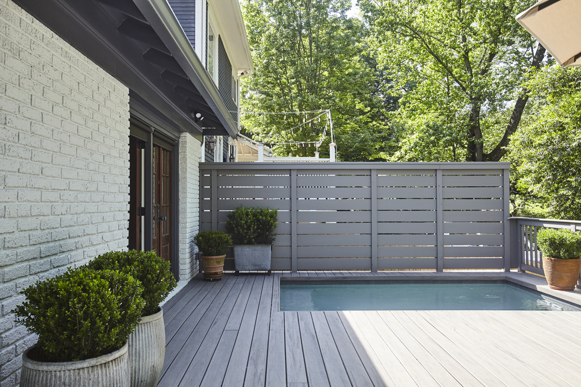This 1927 bungalow in the Inman Park Historic District was originally designed by Atlanta architect, Leila Ross Wilburn, and there were strict guidelines around what we could alter. The owners wanted a chef-inspired kitchen and a smidge more living space, while maintaining the home’s character.
Our biggest challenge was creating lots of functional space in a tightly-designed house. We added a small foyer and converted the attic into an office with a spiral staircase that took up minimal space. Within the bedrooms and living areas, we incorporated built-ins and closets to provide storage. In order to make way for a top of the line kitchen, we borrowed space from an existing bedroom. While the home only expanded from 1440 to 1640 square feet, the thoughtful design added just the right dose of change to feel both historic and contemporary.
