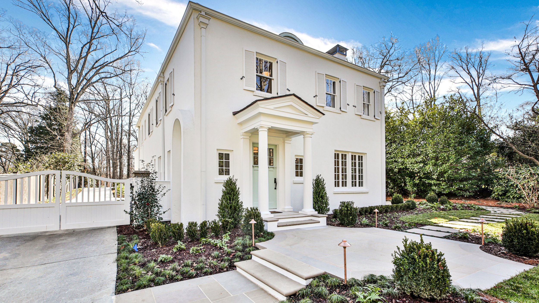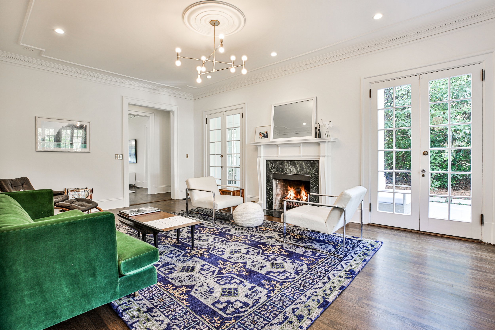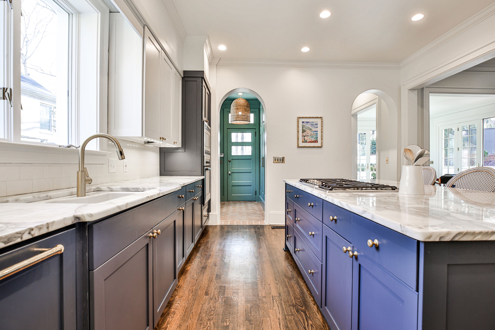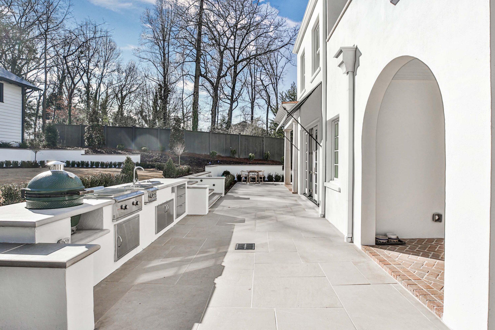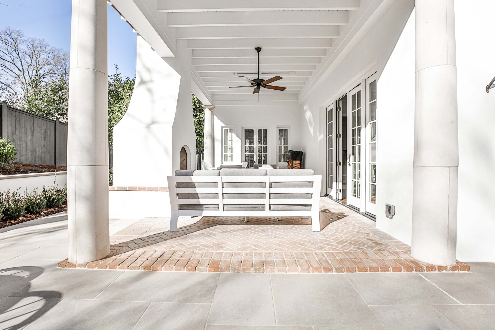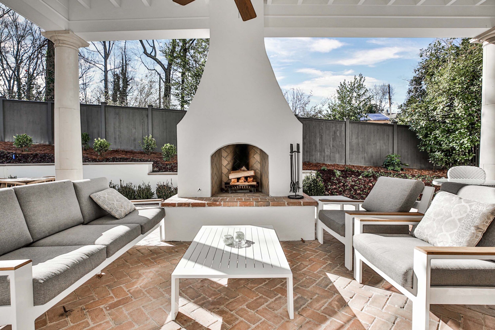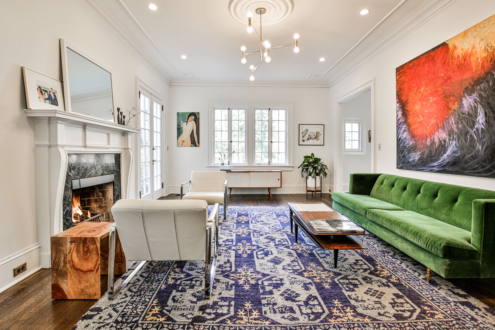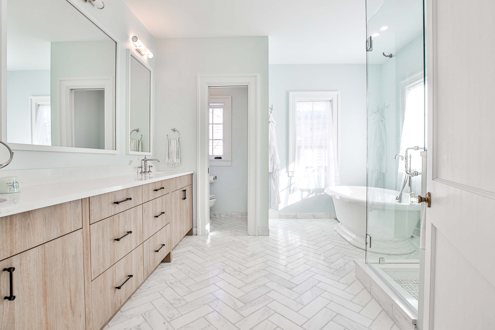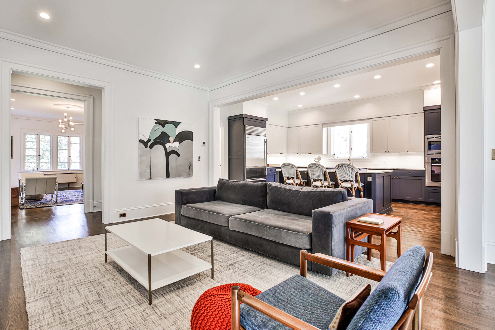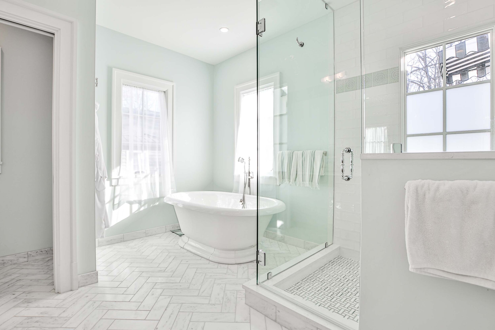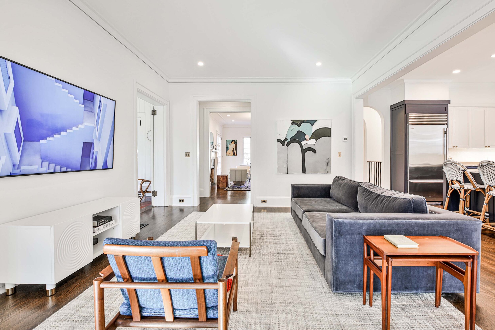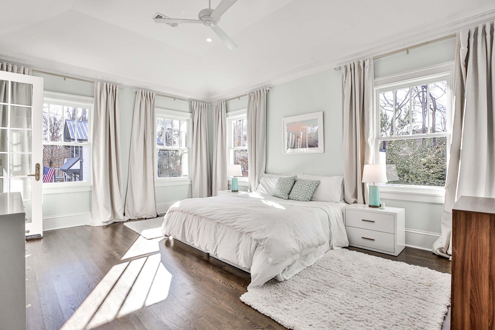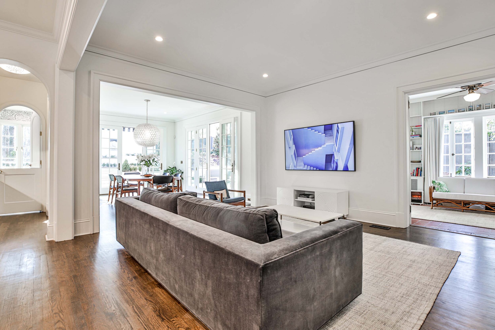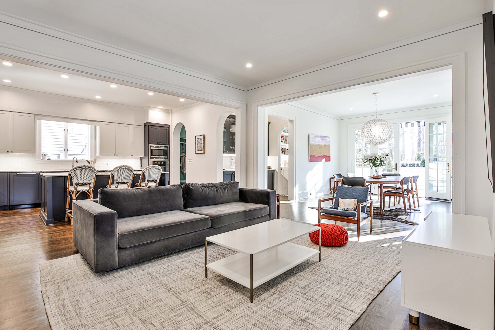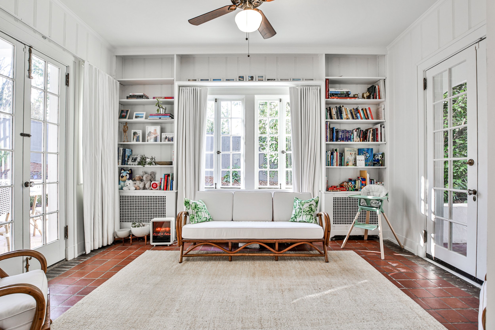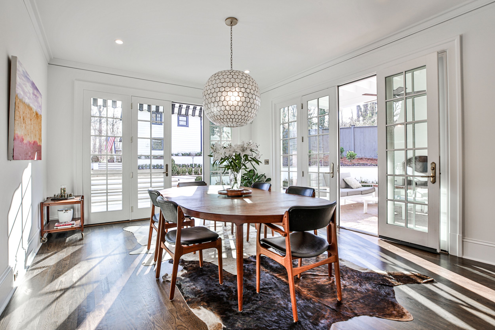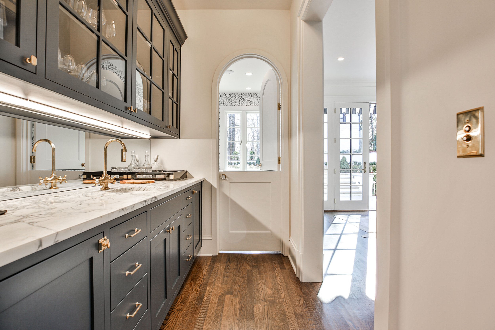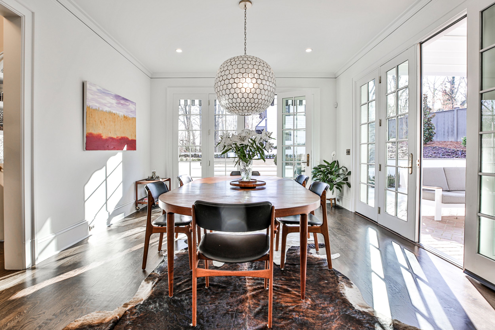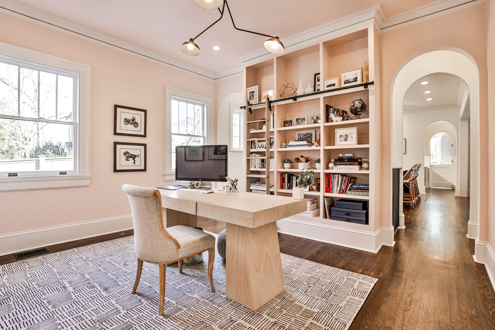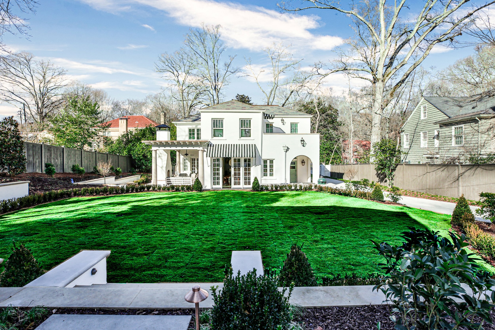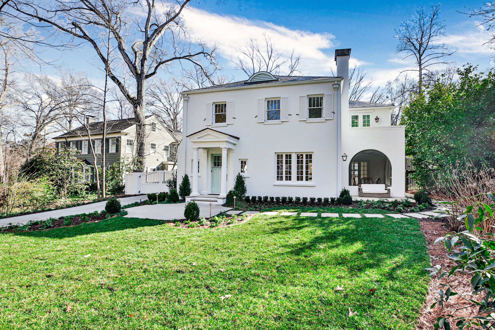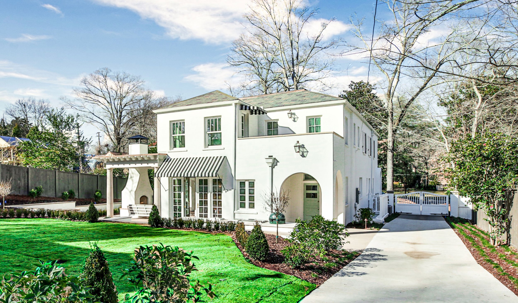This 1920s classic was built out of masonry tiles, which was challenging to work with. Over the years, different owners made modifications that significantly changed its exterior, including the original pedimented entryway. Our clients were interested in restoring as much of the historic detailing as possible and updating the living spaces to fit their modern family.
The 3-level rear expansion included a family room, dining room, mud room and butler’s pantry on the main level, a master bedroom and bathroom on the second level, and a fully dug-out basement. We then built a great covered porch with a masonry fireplace and an additional terrace with an outdoor kitchen. For the exterior, we restored much of the original features of the home, including the impressive porch with limestone columns. The renovation is both modern and timeless, nodding to classic architecture while including modern comforts.
